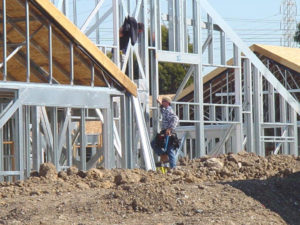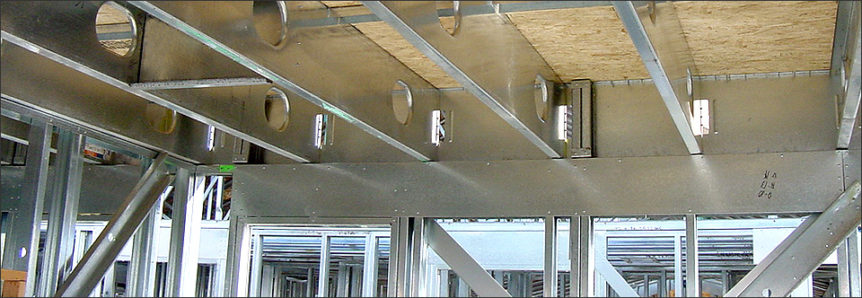Transition to Cold-Formed Steel Framing
 Looking for a slow transition to cold-formed steel? Non-structural walls may be your answer. Many builders, framers and vocational technical schools have started their expansion to steel framing with this method.
Looking for a slow transition to cold-formed steel? Non-structural walls may be your answer. Many builders, framers and vocational technical schools have started their expansion to steel framing with this method.
Non-structural walls do not support or carry the weight of the structure. Because non-structural walls are not vital to the structural capabilities, inline framing does not have to be followed.
Non-structural wall and stud size
The studs for non-structural walls may be the same size and thickness as those used in exterior walls. However, framers often use thinner, less expensive studs for these walls.
Commercial framers typically use 18, 27 and 30 mil studs, also known as drywall studs, to frame non-structural or partition walls. These walls typically have longer spans, are taller and use intermediate bridging.
On the other hand, residential framers often use minimum 33-mil studs for non-structural walls to prevent the stud from bending or being damaged. While structurally not necessary, they are selected and used for their durability. Because residential walls are typically closer together, they are frequently bumped and could be dented during construction.
Non-structural wall stud standards
The standard for non-structural studs is base metal thickness of 18 mil and a minimum galvanized coating of G40 for corrosion protection. ASTM C 645 covers the material and manufacturing tolerances and corrosion protection requirements are governed by ASTM A1003/1003M. More information about standards for non-structural studs can be found in the Standard for Cold Formed Steel Framing – General Provisions available at www.steelframing.org.
Limiting non-structural wall heights
There are limiting heights for non-structural steel stud walls depending on the amount of the allowable deflection (bending) specified for the wall. The chart below provides an example of the allowable height for non-structural walls supported with a single layer of 1/2 inch gypsumboard on both sides with screws spaced 12 inches on center and deflection criteria of L/240 , and transverse load of 5 pounds per square foot.
This example is derived using ASTM 754-04, which governs the installation of non-structural steel stud walls. The standard includes allowable deflection limits of L/120, L/240 and L/360, and traverse loads of 5 pounds per square foot, 7.5 pounds per square foot, and 10 pounds per square foot.
While the chart presented below involves an example of limiting wall height for residential sized studs one should consult the Steel Stud Manufactures Association, Product Technical Information Catalog, for commercial sized studs and other wall height limitations for commercial construction. The product technical information catalog, for commercial sized studs and other wall height limitations, is available for free download at www.ssma.com.
Methods of Assembly
Non-structural walls may be assembled using several different methods including assembling the wall on the floor and raising it into place, and in-place framing.
Non-structrual walls are typically installed in place. the top and bottom tracks are screwed into the floor and ceiling, and the studs are twisted into place. After nailing the bottom track to the floor use a level and a stud to locate the top track on the ceiling joists. Screw the top track to the ceiling joists, bottom chord of the trusses, or second floor joists using No. 8 self-drilling screws. Where interior walls run parallel to the joists or trusses, pieces of track or stud material may be used as blocking every 24 inches. The pieces of stud or track used for the blocking sections should be cut 2 inches longer than the distance between the joists. Clip the flanges off 1 inch on each side to allow the webs to lap over the joists. Screw the blocking on both ends with two No. 8 self-drilling screws. Mark the track for 1 or 24 inch stud spacing. Some framers wrap the rough openings with wood, which requires leaving 1 1/2 inches from the edge of rough openings to allow wood for a wood member. Begin your layout with the open side of the stud pointed toward the source of the layout, and continue with all studs facing the same direction.
Twist the stud on layout and secure the flanges on both sides of the track. Unlike structural walls, non-structural walls do not have to be fastened at each flange of the track to the stud. They may instead be crimped, or screwed with No. 6 or No. 8 self-drilling screws – just enough to hold the studs in place until the gypsum board is installed. The gypsum board is installed with No. 6 bugle head screws spaced 12 inches on center.
Framing Corners
Framing corners where a non-structural wall abuts an exterior wall requires the positioning of a six inch or larger stud in the exterior wall so that the web of the stud serves as a connecting surface for the non-structural wall. Blocking may also be used. The stud or blocking will serve as a means for attaching the non-structural stud wall as well as a backer for gypsum board on the exterior stud wall.
Another corner may be formed by two intersecting non-structural walls. To provide for both the attachment of one structural wall to the other, and a backer for the eventual placement of the gypsum board, place an additional stud three inches from the end of one of the non-structural walls.

